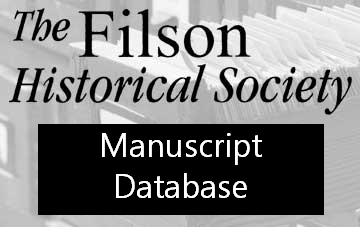Manuscript Database
Creator/Title
Historic American Buildings Survey. Liberty Hall architectural drawings, 1934. 15 sheets.
Call No.
Mss. AR H
Content
These prints of Liberty Hall in Frankfort, Kentucky (Franklin County) show floor plans, a site plan, elevations, cornice sections, and other detail sections. All drawings are to scale. These sheets were drawn in 1934 by R. E. Schwab and L. H. Lehman. These drawings also give brief notes on the structure, such as materials and colors used in the interior and exterior.
Subject Heading
Historic American Buildings Survey. Liberty Hall architectural drawings, 1934. 15 sheets.

