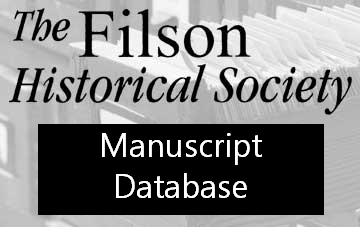Manuscript Database
Creator/Title
Historic American Buildings Survey. Closson House architectural drawings, 1934. 6 sheets.
Call No.
Mss. AR H
Content
The Closson House was drafted in 1934 by R. E. Schwab and A. H. Dunihue. These drawings depict a site plan, floor plans, elevations, cornice details, handrail details, ceiling ornamentation, window details, and wall details. General notes such as materials used and dimensions are given.
Subject Heading
Historic American Buildings Survey. Closson House architectural drawings, 1934. 6 sheets.

