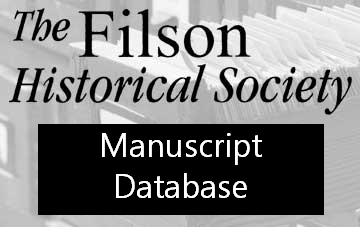Manuscript Database
Creator/Title
Historic American Buildings Survey. Cane Ridge Meeting House architectural drawings, 1934. 8 sheets.
Call No.
Mss. AR H
Content
Drawn by B. T. Wisenail, Chester H. Disque, Thos. J. Collopy, and John B. White, these eight sheets show plans, sections, and elevations of the meeting house. Multiple details are also drawn out, such as door details, chair details, roof construction details, a window detail, and a full-sized detail of a door key.
Subject Heading
Historic American Buildings Survey. Cane Ridge Meeting House architectural drawings, 1934. 8 sheets.

